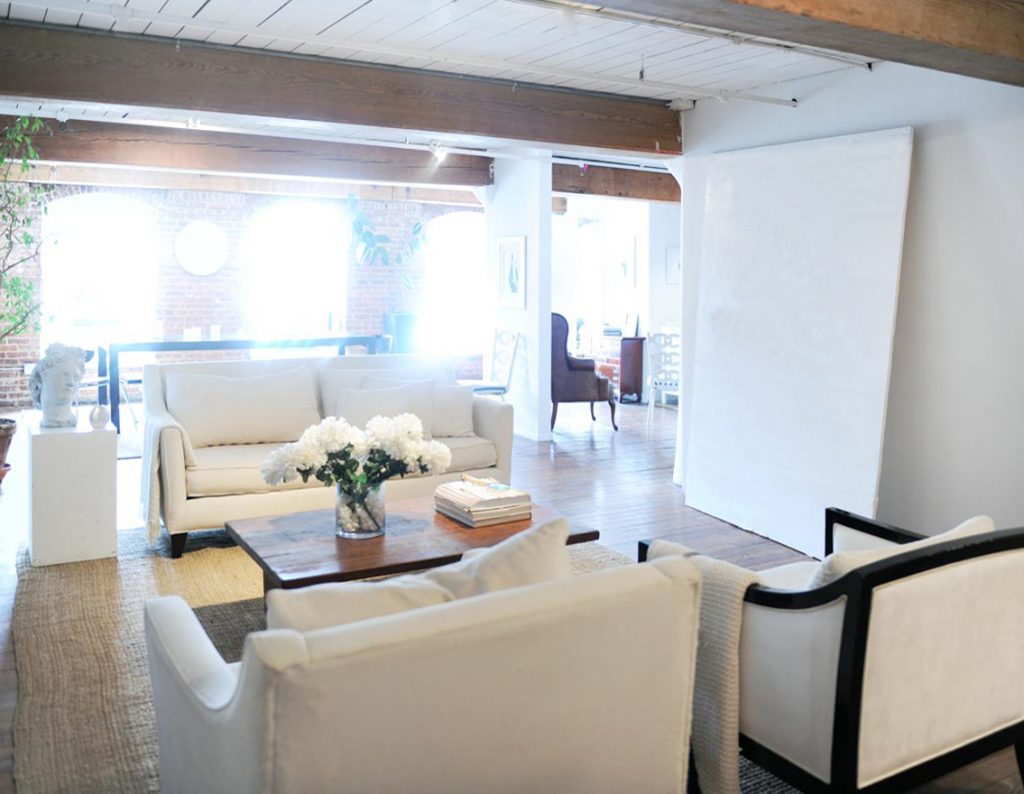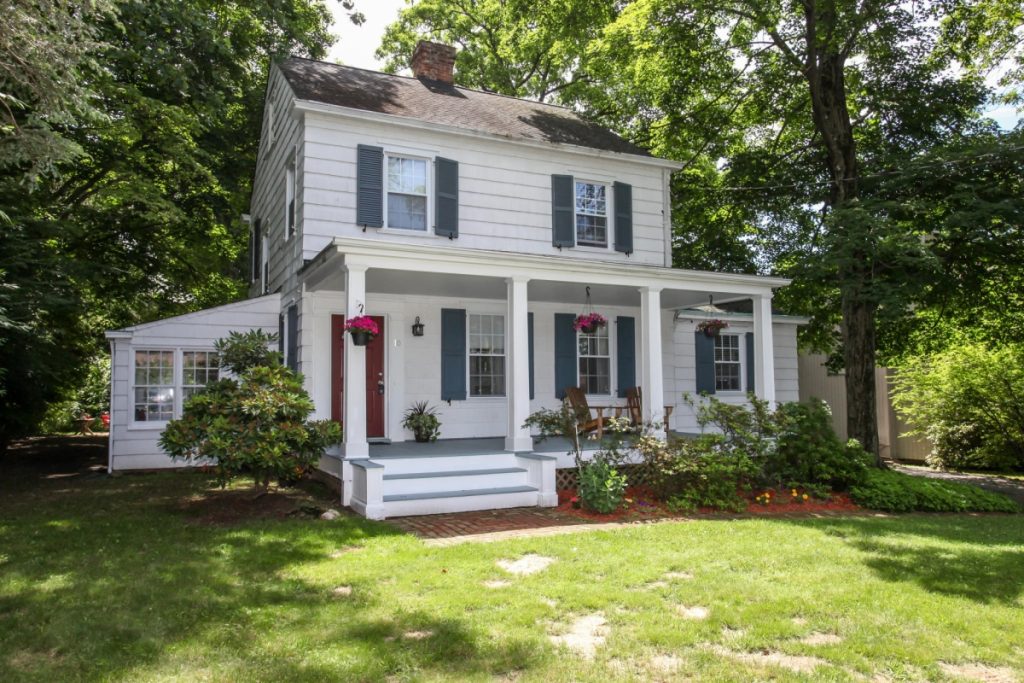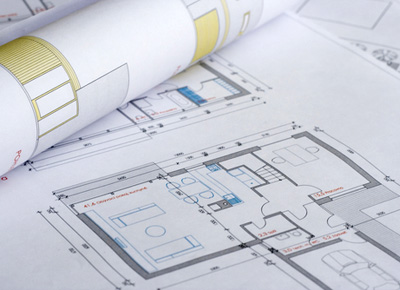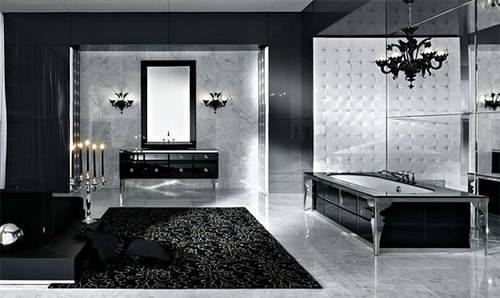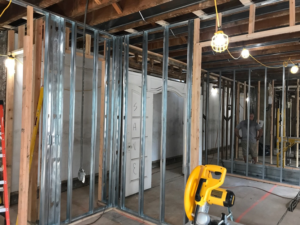 Getting a home renovated in NYC is very exciting. But, it is also incredibly complex. To help make sure your renovation is successful and as stress-free as possible, the team at Home Evolutions Corp has put together the top three questions you should ask a general contractor before getting started. These questions will save you time, money, and heartache.
Getting a home renovated in NYC is very exciting. But, it is also incredibly complex. To help make sure your renovation is successful and as stress-free as possible, the team at Home Evolutions Corp has put together the top three questions you should ask a general contractor before getting started. These questions will save you time, money, and heartache.
1. Can I use my Architect?
The answer from any general contractor should be yes. Any experienced GC should be able to look at your plans and bid the job. At Home Evolutions Corp, we are always willing to work with our client’s chosen architect. However, the real question to ask yourself is: Should I use my architect, or the general contractor’s?
“From our experience, working with clients on NYC renovations, the two most important members of your team is – the General Contractor and the Architect. This team works together to create your vision within your budget. It’s a waste of valuable time and money to have an architect draw up a set of plans without working in conjunction with your general contractor.” Says James Cullen, project manager from HEC.
Since our architects’ work with us during the design process, they can design within your budget. By working with us from the beginning, they know the specific project costs and can design accordingly. You never want to pay for plans on an over-designed renovation that you can’t afford to build. That’s why bringing your contractor in at the very beginning is critical.
That being said, experienced contractors have architects they have worked with exceptionally well on many projects. These professionals are very familiar with the DOB and understand what is needed. And most importantly when the contractor and architect communicate well, there is a much better flow. Having tried and communication can prevent many of the common project hiccups along the way.
2. What drives the Project Price?
There are two types of costs: direct and indirect.
Direct costs are necessities. These costs cannot be eliminated and are based on the size and scope of the renovation. For example:
- Framing (placement of walls and floors)
- Plumbing
- Electrical
- Mechanical (HVAC)
- Insulation
- Insurance
- Profit & Overhead
- Labor
- Site Management
- Quality Control
These are all direct costs and need to be budgeted in from the very beginning.
Indirect costs are items that have a range of prices. Your choices determine the cost.
For example, door hardware for ten doors can range from approximately $400 to $3500; a solid-core door can cost roughly $500 versus only $120 for hollow-core.
And if you’ve done any shopping at all, you know how much the prices can vary for:
- Tile
- Flooring
- Cabinets
- Countertops
- Windows
- Appliances
Other indirect costs you can control over are wall finishes, millwork, and smart-home functionality to name a few.
James Cullen, project manager from HEC, says: “When we work with an architect, we let them know what the direct costs are. That way they can make sure they design around those costs and leave money in the budget for the indirect costs.”
Without knowing direct costs, you can spend months specifying finishes, flooring, appliances, etc. only to find out you have to start all over because you are way over budget.
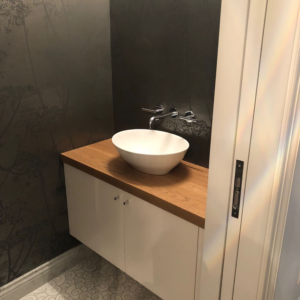
3. What surprises may be in store?
That is an important question. With any project, there will be surprises, and it’s only smart to be realistic about the fact you will not know everything about the renovation in the very beginning. But, you will know about 85% to 90% of the surprises upfront if your contractor does his due-diligence and gives you a written feasibility report.
Here are things we look for before gutting a brownstone or New York City apartment renovation – existing gas, water, and waste pipes. These pipes can be hiding behind walls and ceilings that you might want to remove. Because we probe ahead of time to find hidden pipes that cannot be moved, we’d discover if raising a ceiling or removing a wall would be feasible or not.
At Home Evolutions Corp, before the architect designs the floorplan and elevation, we work together to make sure it’s feasible. And, if you are in a co-op or condo, we know how to work well with your building’s architect to ensure they don’t deny some aspect of your renovation.
After probing and before the architectural process is begun, some common surprises are asbestos on the pipes, lead paint, structural support issues, broken and sagging floor joists, unlevel floors, and substandard wiring. However, it’s not always possible to find every problem, but it can uncover many issues.
If you live in an old building, the rules and regulations of the LPC Landmarks Preservation Commission will need to be consulted. For example, there could be restrictions on window types or rules that you cannot add a water spigot out front.
Also, it’s important to know before you remove window – if the wall not strong and durable enough to make modifications without having to use reinforcements which could affect the outside of the building.
Home Evolutions Corp takes the extra steps from the very beginning of your project to make sure your renovation is successful. We use technology which allows you to check on your project right from your smartphone. With our state-of-the-art online customer portal, you will be in full control of your project, budget, and schedule from anywhere. For more information about what we can do for you, contact us today.


